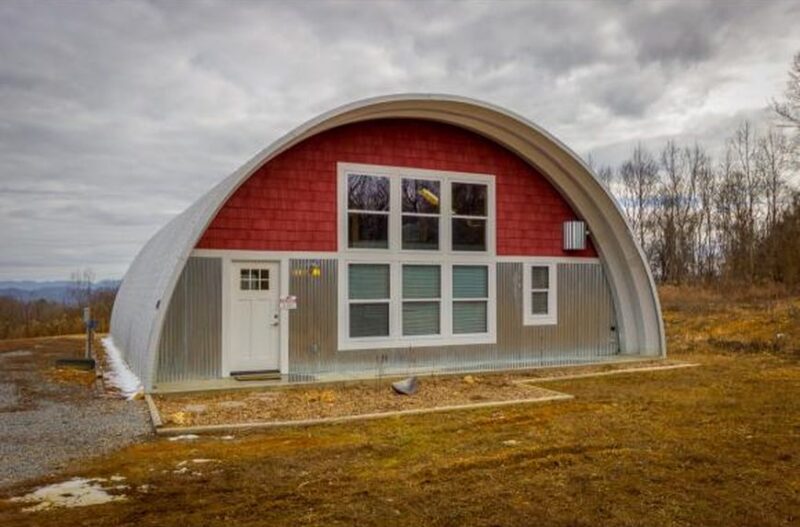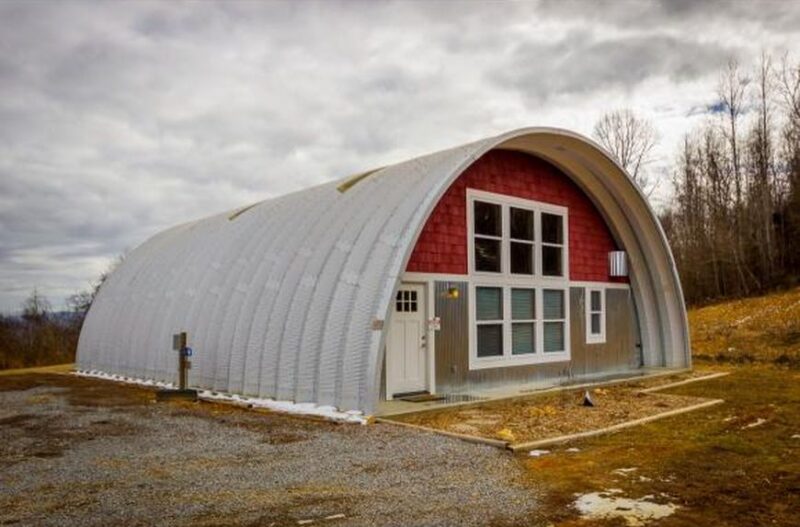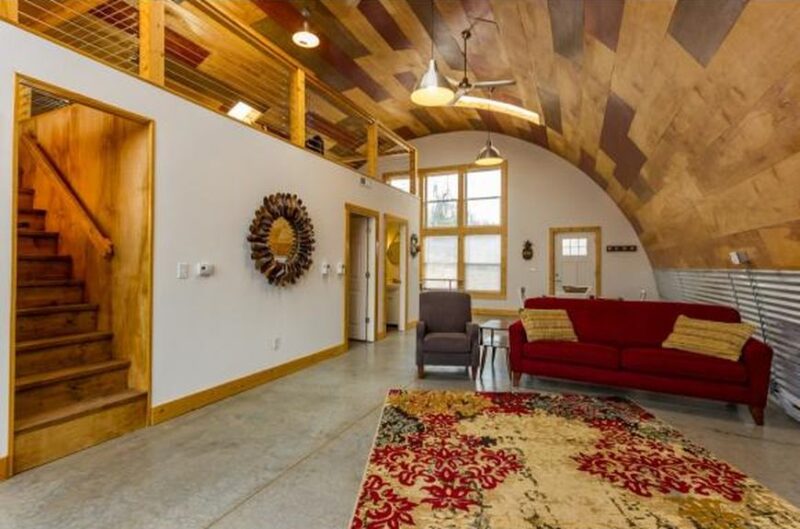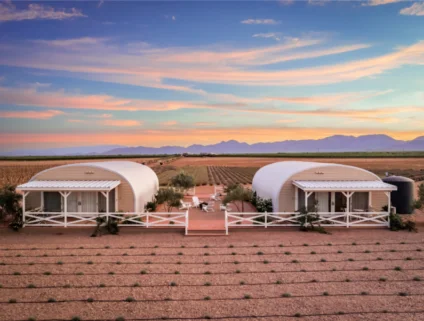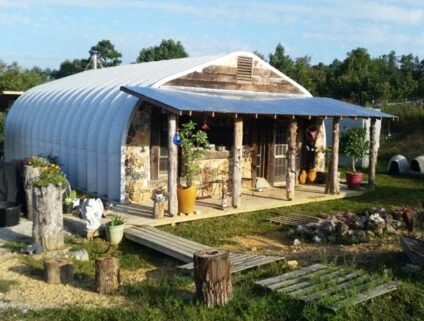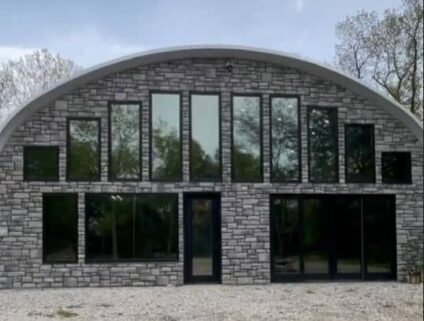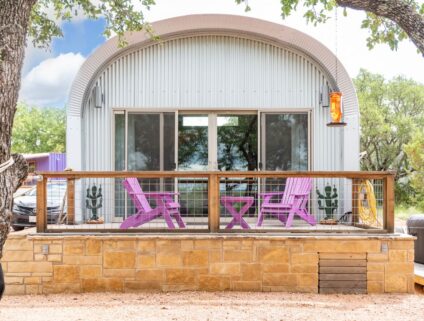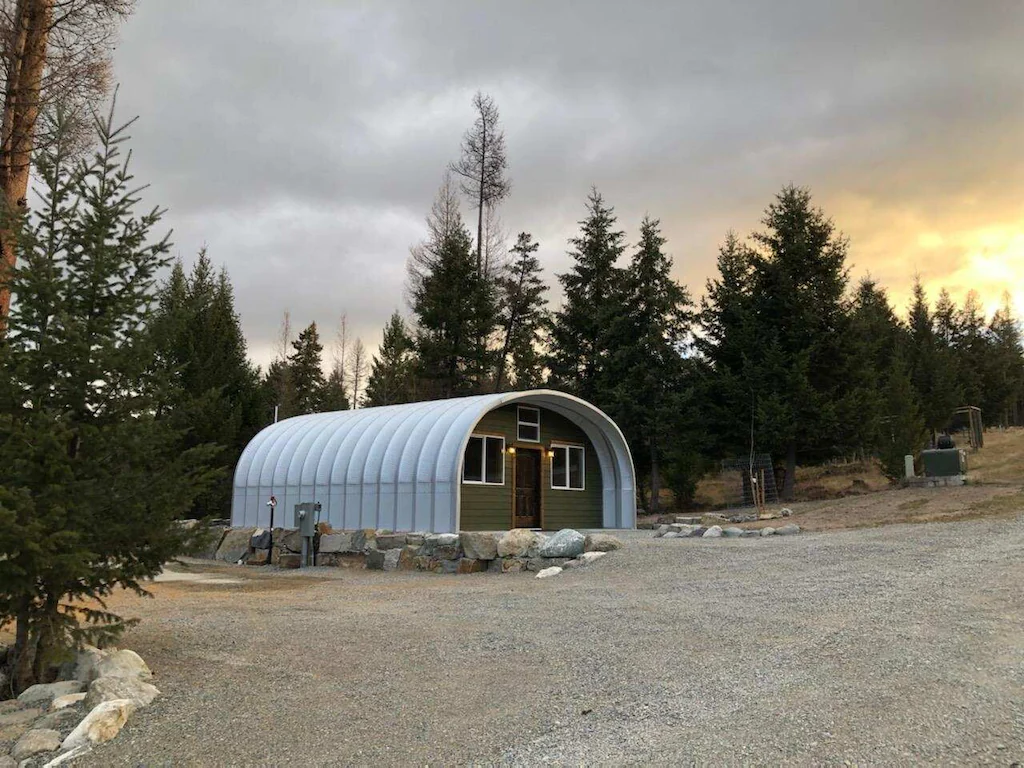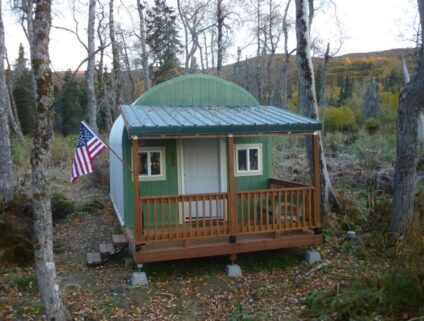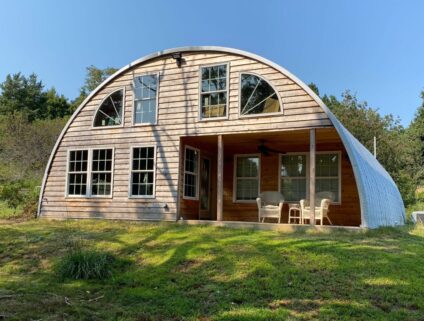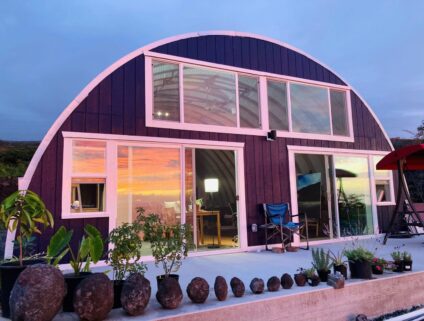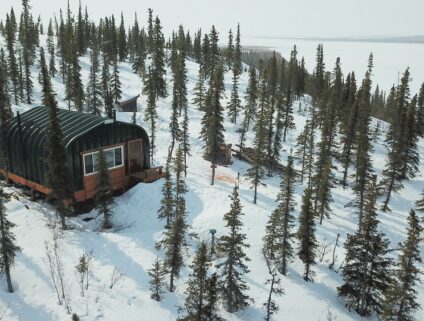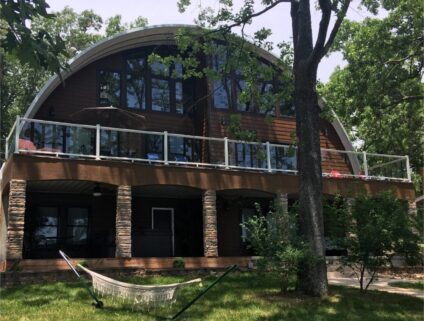Get Inspired by the Unconventional Design of a Quonset Hut Home
Thinking about purchasing a SteelMaster Quonset Hut home? One look at a unique property in New Tazewell, Tennessee will inspire you to grab your tools and get started on your project!
“Tin Can” House: Pretty Inside & Out
Despite being nicknamed “The Tin Can House,” the home isn’t actually made of tin—it’s a Q-Model SteelMaster metal Quonset Hut. The building’s custom endwalls complement the color scheme of the home’s interior, with red shingles on top half and silver cladding on the bottom.
Not only is this Tennessee home stylish on the outside, but it’s also just as amazing on the inside. Our Quonset Hut kits feature a completely open layout, allowing customers the option to use every inch of the interior space. This home used that space to create an open-concept floor plan with no interior columns.
Interior Design Elements
Much of the allure of building a Quonset hut home is being able to build and design the interior from scratch. The original owners of this home added several details that add a unique look to match the non-traditional style of the home.
- Layout: As soon as you walk in, you see the living room, dining room, and galley kitchen. There are two bedrooms and two bathrooms on the main level and the long, narrow kitchen has a clean, commercial feel with industrial lighting, steel shelving, a butcher block and stainless-steel countertops.
- Loft: The almost 17 ceilings draw your line of vision to a large open loft that overlooks the main floor of the home.
- Floors: Low-maintenance concrete floors compliment the industrial look.
- Interior walls: Natural materials used inside create a warm and inviting feeling. Multi-colored wood panels & birch trim on the walls complement the color palate of the building’s custom endwalls
- Custom features: Skylights, windows & doors allow natural light in the space.
3 Quonset Hut Home Design Tips
Quonset huts provide you a unique opportunity to customize not just the wall space, like traditional housing, but the walls themselves. Here are 3 Quonset hut design principles you need to know to get similar results to the Tin Can House.
Open Floor Plan Is An Option, Not Mandatory
Just because you have 100% usable space doesn’t mean you have to keep to an open interior design. When designing the layout and subsequent interior design opportunities in a Quonset home, don’t be afraid to put up walls in portions of the house. While there are many advantages to an open floor plan and mezzanine levels, you can still create areas that offer privacy and quiet.
Be Creative With Materials
A Quonset hut home is often designed and constructed from scratch, giving you the ability to think beyond standard interior building and design materials. Because the Quonset hut provides the entire outer shell of the building, you can feel free to be creative in your interior design choices and aesthetics without worrying about how it will impact the overall durability of the home.
Take Advantage of Space with Vaulted Ceilings
The arch design of Quonsets means you can use vaulted ceilings in your interior design plans. Oversized art, unique lighting options and other design elements are all on the table because your ceilings aren’t just flat and boring. Use your imagination and come up with a visual centerpiece to your home using the vast wall space provided by vaulted ceilings.
Categories
Tags

